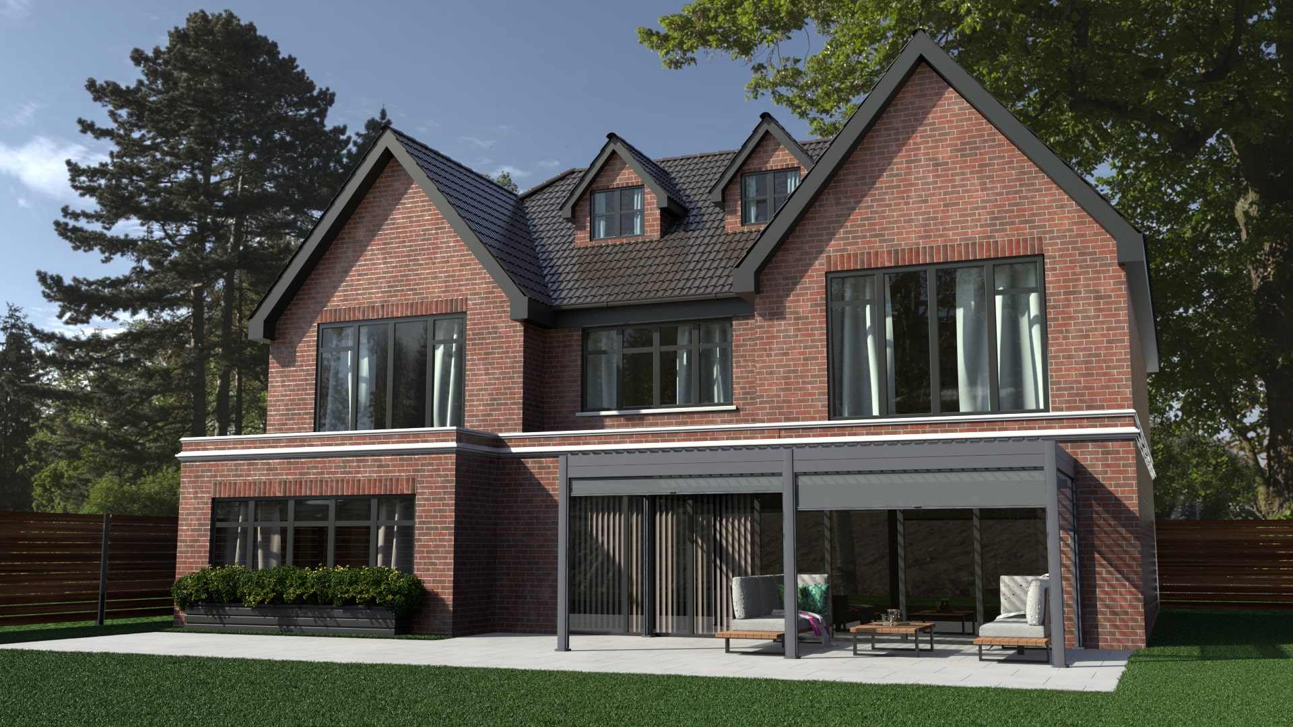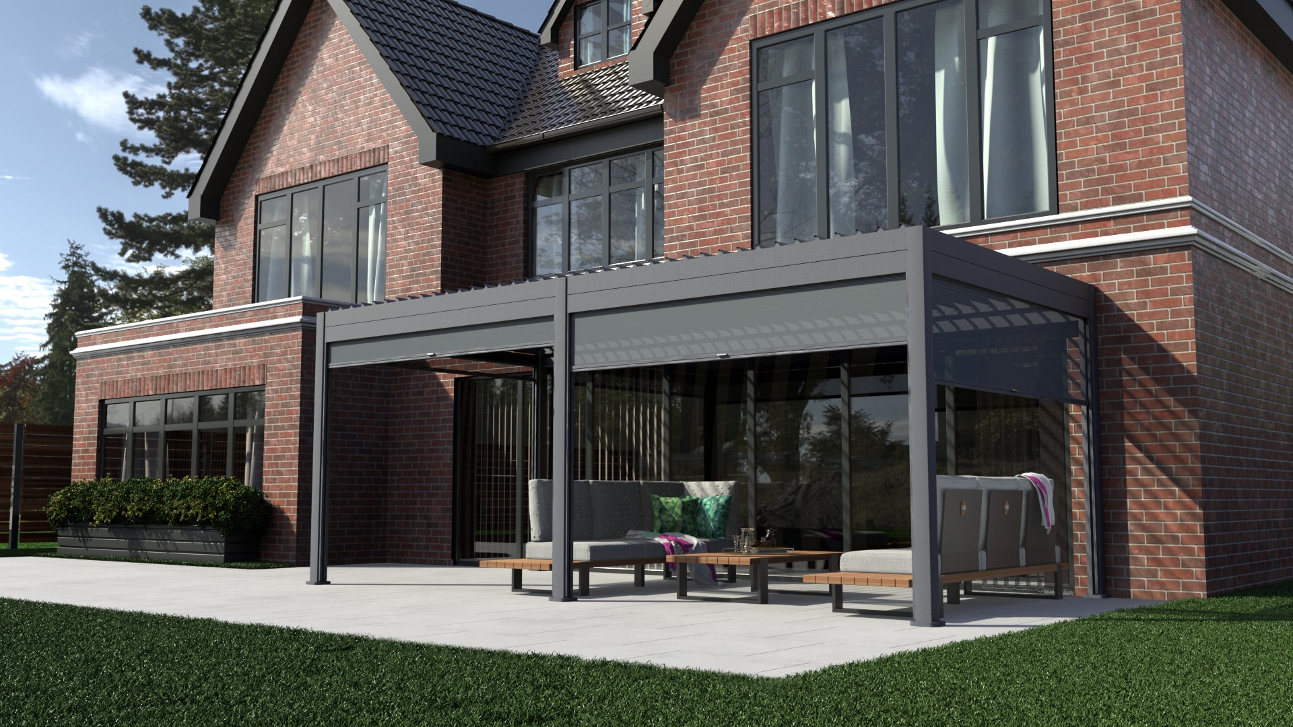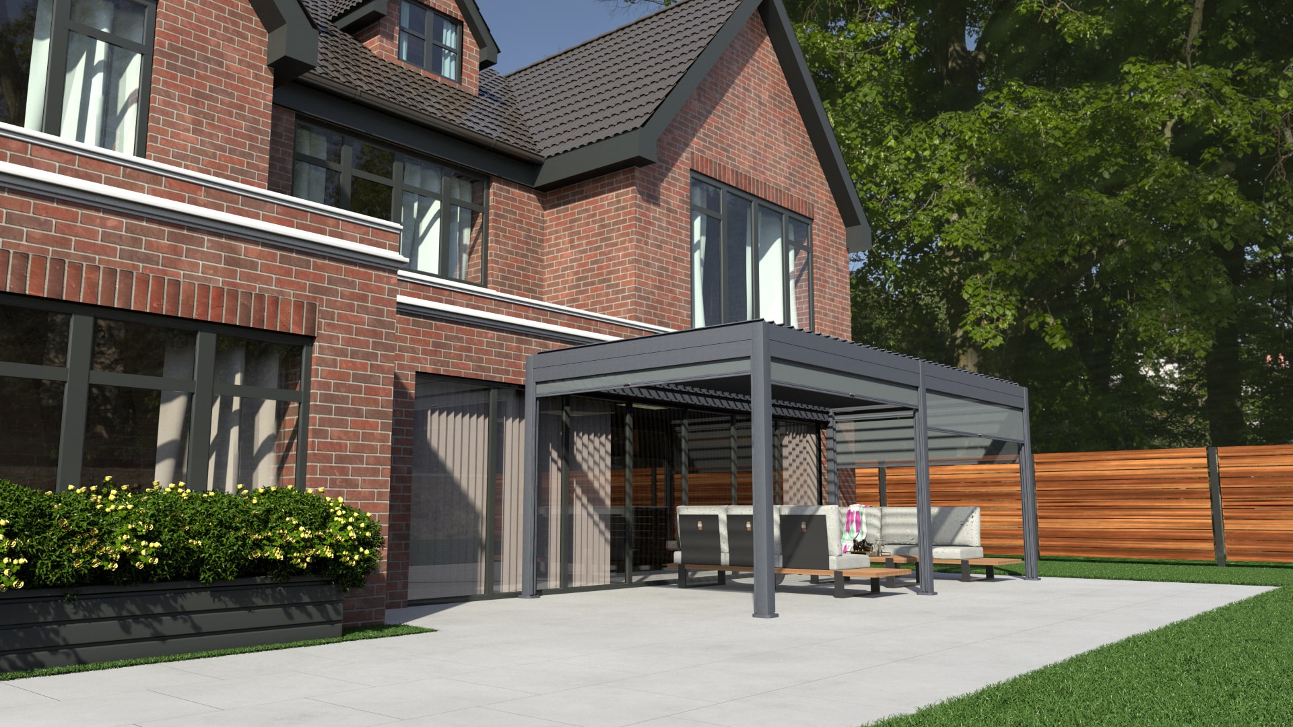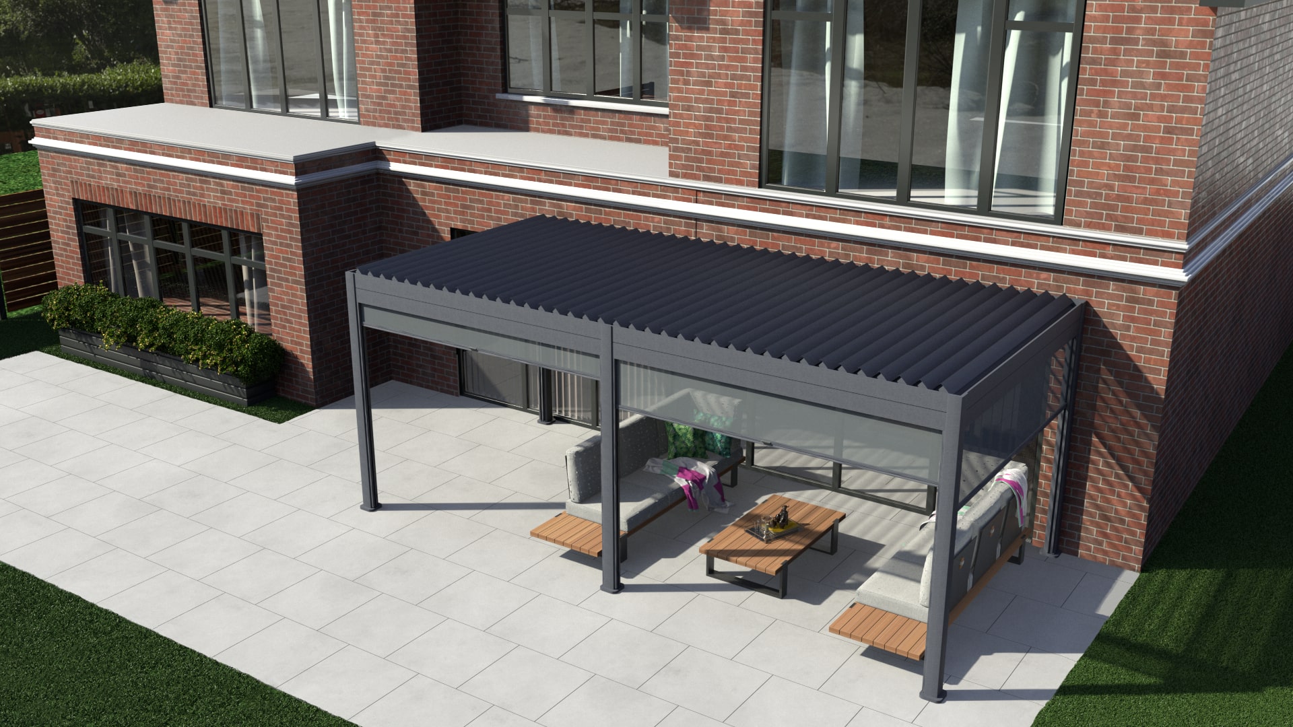About 3x6 Rota Louvered Pergola
The Rota stands 20cm taller than the Maranza, this pergola comfortably sits above external windows and doors. With the option to wall-mount and remove the middle legs, the Rota seamlessly connects your outdoor space whilst maximising visibility and light from the indoors out. Also suitable as a freestanding structure, the Rota pergola offers seasonal shade and shelter for your outdoor project.
The manual louvers open fully vertically on the Rota and they conveniently move as one system on the 4-leg models, or dual on 6-leg models for bespoke shades and shelter.
4-Leg Model Specification

| Model Size | Width (A) | Length (B) | Footplate to Footplate Length (C) | Inside Footplate Length (D) | Height (E) | Footplate to Footplate Width (F) | Inside Footplate Width (G) |
|---|---|---|---|---|---|---|---|
| 3.0 x 3.0 | 3.01 | 3.01 | 3.07 | 2.79 | 2.51 | 3.07 | 2.79 |
| 3.6 x 3.6 | 3.62 | 3.62 | 3.69 | 3.42 | 2.51 | 3.69 | 3.42 |
| 3.0 x 3.6 | 3.01 | 3.62 | 3.69 | 3.42 | 2.51 | 3.07 | 2.79 |
| 3.6 x 4.0 | 3.62 | 3.94 | 3.99 | 3.70 | 2.51 | 3.67 | 3.42 |
| 3.0 x 4.0 | 3.01 | 3.93 | 3.99 | 3.70 | 2.51 | 3.07 | 2.79 |
6-Leg Model Specification

| Model Size | Width | Length | Footplate to Footplate Length | Inside Footplate Length | Height | Footplate to Footplate Width | Inside Footplate Width |
|---|
| 3.0 x 6.0 | 3.01 | 5.91 | 5.98 | 2.72 | 2.51 | 3.07 | 2.79 |
| 3.6 x 7.2 | 3.62 | 7.13 | 7.20 | 3.33 | 2.51 | 3.69 | 3.42 |
| 3.6 x 5.3 | 3.62 | 5.28 | 5.37 | 2.42 | 2.51 | 3.69 | 3.42 |
| 3.6 x 6.0 | 3.62 | 5.91 | 5.98 | 2.72 | 2.51 | 3.69 | 3.42 |
3x6 Rota Louvered Pergola Installation Service
Installation by our trained team includes the delivery, assembly and bolting down of the pergola, including any screens & louvered panels. Lead times for installation ranges from 4-10 weeks (subject to availability), and we provide nationwide installs. Please get in touch to check current lead times. Once you’ve placed your order online, we’ll make contact to book a convenient date to install your pergola. By selecting and paying for our installation service you are agreeing to the pre-installation guide detailed below. If anything in the guide is not adhered to, it may incur an additional fee for our team to return.
Please take care to ensure you have measured the area correctly and have a flat surface with a 1:80 fall (which, by building regulations your patio should already have). For anything more than this, we would need prior notification, as it means we would need to fit the pergola with packers. By using our installation service you are agreeing to our team using packers under the footplates in such instances.
Modifications such as lowering the height of the structure can be achieved, this service is great for areas which cover different levels, steps and walls and is available with an additional fee.
Our team are trained to fix to the following surfaces: Postcrete, paving slabs, wood decking, composite decking and porcelain tiles.






